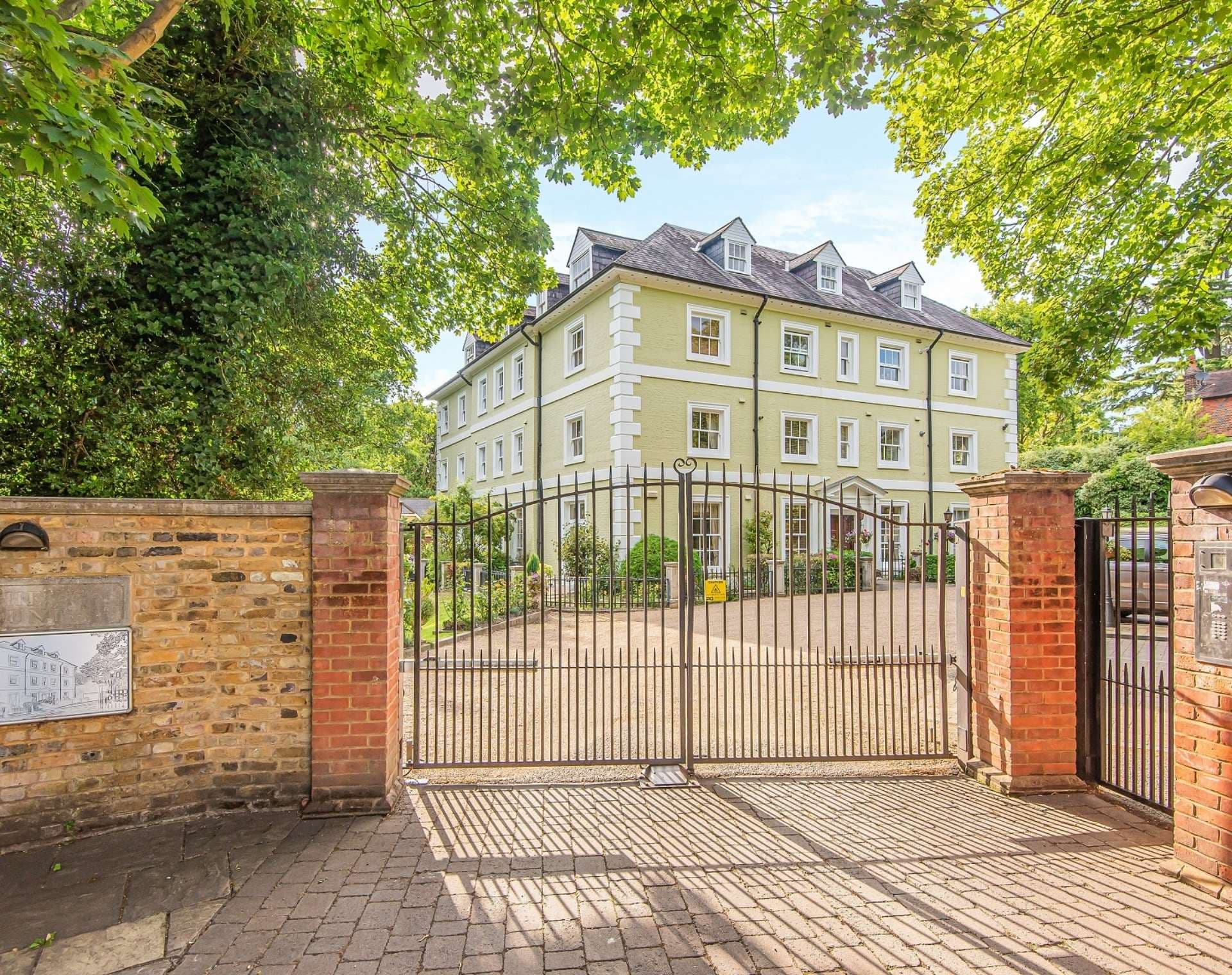Sold
South Vale, Harrow, HA1 3PH
£670,000
Semi-detached house
4 Bedrooms2 Bathrooms2 Receptions
Key Information
Tenure:Freehold
Council tax band:E
Broadband:up to 73Mbps
Mobile signal:*Based on indoor data coverage
EEO2ThreeVodafone
Key Features
Victorian
Feature Fireplaces
Close to Public Transport
1104 sq/ft
En Suite
Description
Beautifully presented, this 4-bedroom semi-detached Victorian house in Sudbury Hill effortlessly blends modern amenities with original charm. The residence features elegant fireplaces, high ceilings, and double-glazed windows, preserving its historic character while offering contemporary comforts. The ground floor showcases parquet wood flooring and tasteful mosaic tiles, adding a touch of sophistication to the living space.
The property boasts well-proportioned bedrooms, with the main bedroom on the top floor benefiting from an en suite bathroom. A large rear garden offers ample space and potential for expansion, subject to planning permission. The garden is perfect for outdoor entertaining, gardening enthusiasts, or simply enjoying a tranquil retreat.
Additional features include a spacious, light-filled living room, a modern, fully-equipped kitchen, and a dining area ideal for family meals or gatherings. The blend of traditional and modern elements creates a welcoming and stylish ambiance throughout the home.
Located within a 5-minute walk of Sudbury Hill station, the house provides convenient access to both the Piccadilly Line and national rail services to London and beyond. The area is well-served by local amenities, including shops, cafes, and schools, making it an ideal location for families.
This delightful home is perfect for those seeking a blend of historic charm and modern convenience in a prime location, offering a comfortable and elegant lifestyle. The sale is in a completed chain, ensuring a smooth and efficient transaction process for prospective buyers.
The property boasts well-proportioned bedrooms, with the main bedroom on the top floor benefiting from an en suite bathroom. A large rear garden offers ample space and potential for expansion, subject to planning permission. The garden is perfect for outdoor entertaining, gardening enthusiasts, or simply enjoying a tranquil retreat.
Additional features include a spacious, light-filled living room, a modern, fully-equipped kitchen, and a dining area ideal for family meals or gatherings. The blend of traditional and modern elements creates a welcoming and stylish ambiance throughout the home.
Located within a 5-minute walk of Sudbury Hill station, the house provides convenient access to both the Piccadilly Line and national rail services to London and beyond. The area is well-served by local amenities, including shops, cafes, and schools, making it an ideal location for families.
This delightful home is perfect for those seeking a blend of historic charm and modern convenience in a prime location, offering a comfortable and elegant lifestyle. The sale is in a completed chain, ensuring a smooth and efficient transaction process for prospective buyers.
Living Room 3.08 x 3.52 (10'1" x 11'6")
Kitchen 4.20 x 4.98 (13'9" x 16'4")
W/C 0.83 x 1.14 (2'8" x 3'8")
Bedroom 3.10 x 4.40 (10'2" x 14'5")
Bedroom 3.39 x 2.12 (11'1" x 6'11")
Bedroom 2.83 x 2.47 (9'3" x 8'1")
Bathroom 2.27 x 1.52 (7'5" x 4'11")
Bedroom 3.95 x 4.45 (12'11" x 14'7")
En Suite 1.17 x 3.08 (3'10" x 10'1")
Landing 1.68 x 2.38 (5'6" x 7'9")
Viewings not available
St George's Primary Catholic Voluntary Academy
(0.29 miles)Outstanding
Number of pupils: 403
Age Range: 2 - 11
Orley Farm School
(0.35 miles)Number of pupils: 500
Age Range: 4 - 13
Mandeville School
(0.62 miles)Outstanding
Number of pupils: 156
Age Range: 2 - 11
Wood End Academy
(0.64 miles)Requires improvement
Number of pupils: 256
Age Range: 7 - 11
Horsenden Primary School
(0.65 miles)Good
Number of pupils: 829
Age Range: 3 - 11
Greenwood Primary School
(0.69 miles)Good
Number of pupils: 590
Age Range: 4 - 11
Sudbury Primary School
(0.72 miles)Good
Number of pupils: 914
Age Range: 3 - 11
Roxeth Primary School
(0.72 miles)Good
Number of pupils: 407
Age Range: 4 - 11
Wood End Infant School
(0.75 miles)Good
Number of pupils: 202
Age Range: 3 - 7
Roxeth Mead School
(0.79 miles)Good
Number of pupils: 94
Age Range: Mixed
Property Calculators
Mortgage
Estimated Monthly Mortgage Payment:
£3,352 /mo.25 Years, 4.5% Interest
Loan
£603,000
Total Repay
£1,005,501
Stamp Duty
You’ll have to pay the stamp duty of:
£23,500
0% up to £125,000
2% from £125,000 to £250,000
5% from £250,000 to £670,000
Your effective stamp duty rate is 3.51%
If you would like to speak to someone about a mortgage use the button below to make an enquiry.
View Similar Properties

Register for Property Alerts
Register your property requirements with us so that you can be notified when properties matching your requirements become available.



