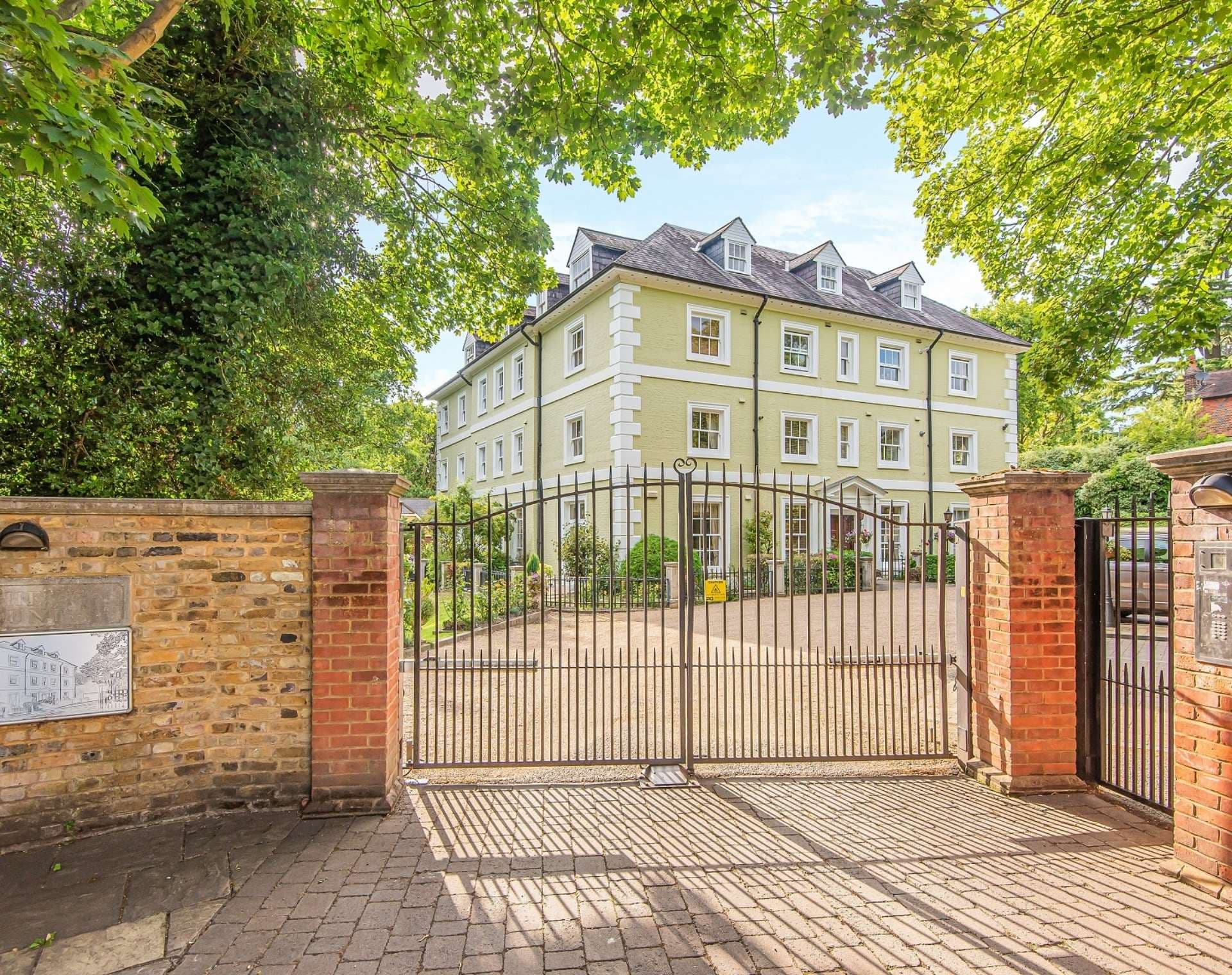Set on the sixth floor, this modern two bedroom apartment combines well planned interiors with the convenience of a central Harrow location. Measuring close to 800 sq ft, the home is defined by its sense of space and light, with a thoughtful layout that balances comfort and practicality.
At its heart is a generous open plan kitchen and living area stretching over 23 feet in length. This inviting room allows for cooking, dining and relaxing within one coherent space. Doors open onto a private balcony, extending the living area outside and offering an elevated outlook that feels both private and connected to the wider surroundings.
The main bedroom is well proportioned and comes complete with an ensuite bathroom. The second double bedroom is served by a separate bathroom, creating flexibility for family life or guests. A dedicated laundry room sits off the hallway, keeping household essentials neatly tucked away and adding an extra layer of convenience. The apartment also benefits from double glazing throughout, ensuring warmth, efficiency and quiet comfort.
The development is modern, secure and well maintained, designed with ease of living in mind. Local amenities including cafés, shops and restaurants are within easy reach, while the historic streets of Harrow on the Hill provide a characterful contrast to the town centre.
Transport connections are excellent. Harrow on the Hill station offers Metropolitan and Chiltern line services, while Harrow and Wealdstone provides access to the Bakerloo line, London Overground and fast mainline trains. Together they ensure swift journeys into central London and beyond, making the apartment a well connected base with modern comfort at its core.
Bedroom 3.64 x 3.20 (11'11" x 10'5")
Utility Room 1.15 x 2.12 (3'9" x 6'11")
Bedroom 3.68 x 2.76 (12'0" x 9'0")
Ensuite 1.26 x 2.15 (4'1" x 7'0")
Bathroom 2.13 x 1.70 (6'11" x 5'6")
Kitchen/Living Area 7.12 x 3.65 (23'4" x 11'11")
Balcony 1.62 x 4.26 (5'3" x 13'11")
