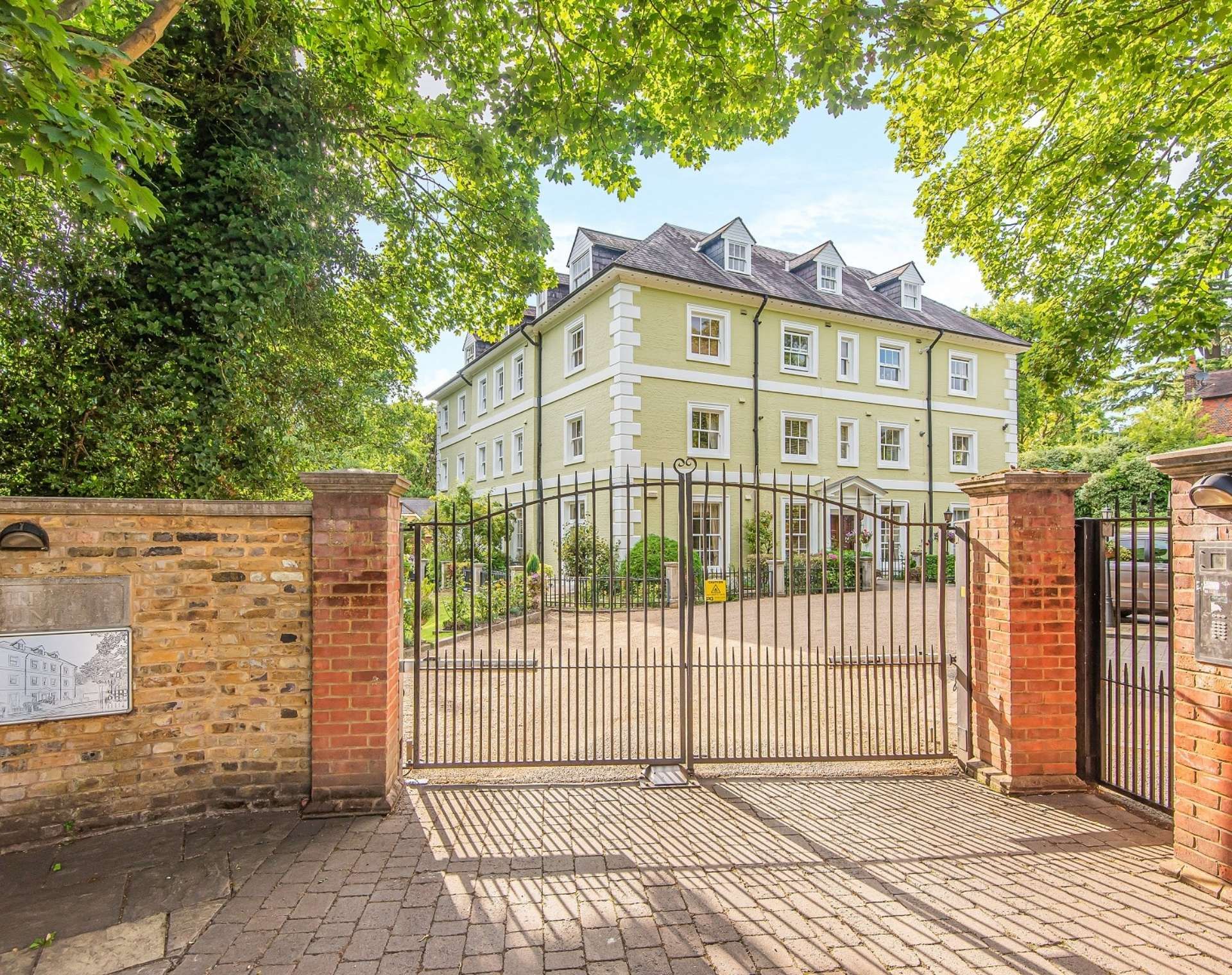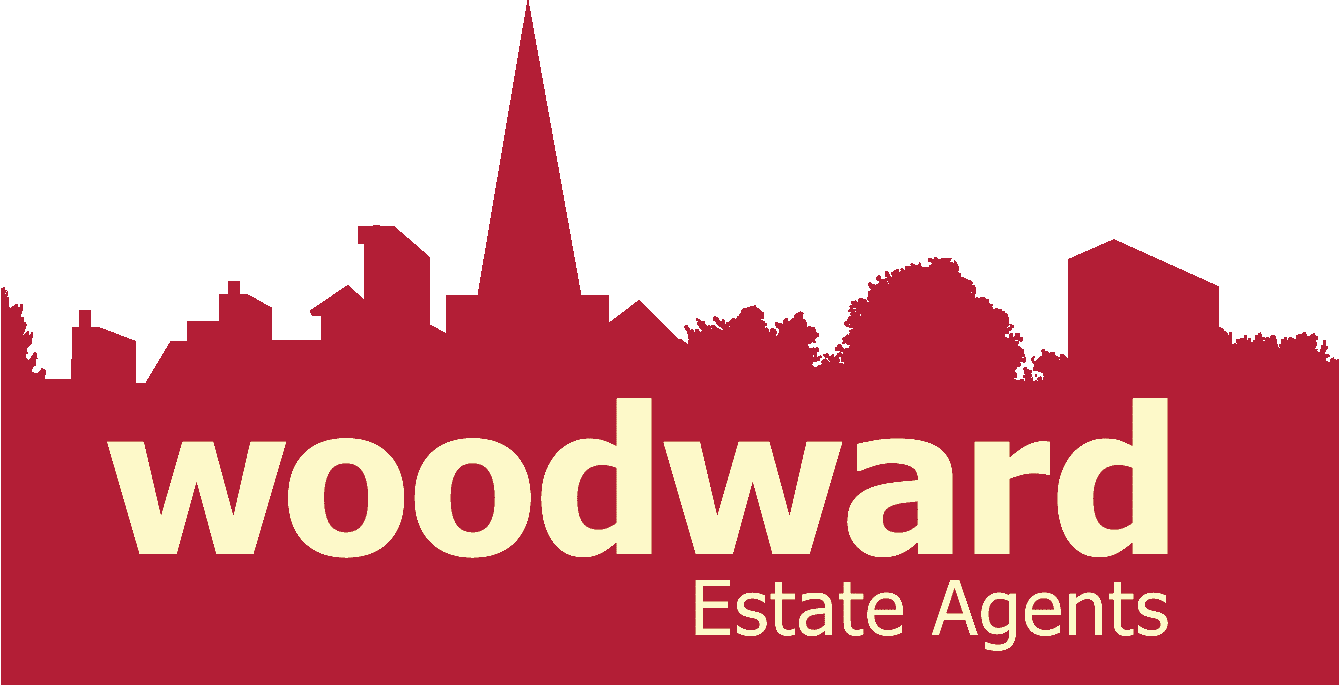Sold STC
Northwick Park Road, Harrow, HA1 2NY
£1,395,000
6 Bedrooms5 Bathrooms2 Receptions
Key Information
Tenure:Freehold
Council tax band:G
Broadband:up to 80Mbps
Mobile signal:*Based on indoor data coverage
EEO2ThreeVodafone
Key Features
Garage
Six Double Bedrooms
Five Bathrooms
Two Reception Rooms
Utility Room
Wood Burning Fireplace
Summer House
Carriage Driveway
En Suite
EV Charge Point
Description
Located in the heart of central Harrow, this extraordinary detached residence offers an expansive living environment that spans approximately 3,900 square feet internally. Boasting six double bedrooms and five bathrooms, this home provides ample room for even the largest of families.
The property features a charming wood-burning fireplace, adding warmth and character to the living space. A large garage and a carriage driveway with space for four cars in total ensures convenience and ease of parking. Additionally, a utility room caters to practical needs.
Outside, a spacious rear garden awaits, complete with a summer house, perfect for entertaining and outdoor relaxation. Furthermore, there is scope for expansion with a rear extension and the potential to enlarge the existing loft space, subject to planning permissions.
Convenience is key with this property, as it is just a short stroll away from Harrow on the Hill, Northwick Park, and Kenton Tube stations, providing excellent transport links to London and beyond. Moreover, residents will appreciate the proximity to Harrow town centre, offering an array of shops, restaurants, and amenities for all daily needs.
For families, the location is ideal, with renowned schools such as St Anselms Catholic Primary School, Vaughan First & Middle, and Whitmore High School with Sixth Form within easy reach, ensuring quality education options for children of all ages.
The property features a charming wood-burning fireplace, adding warmth and character to the living space. A large garage and a carriage driveway with space for four cars in total ensures convenience and ease of parking. Additionally, a utility room caters to practical needs.
Outside, a spacious rear garden awaits, complete with a summer house, perfect for entertaining and outdoor relaxation. Furthermore, there is scope for expansion with a rear extension and the potential to enlarge the existing loft space, subject to planning permissions.
Convenience is key with this property, as it is just a short stroll away from Harrow on the Hill, Northwick Park, and Kenton Tube stations, providing excellent transport links to London and beyond. Moreover, residents will appreciate the proximity to Harrow town centre, offering an array of shops, restaurants, and amenities for all daily needs.
For families, the location is ideal, with renowned schools such as St Anselms Catholic Primary School, Vaughan First & Middle, and Whitmore High School with Sixth Form within easy reach, ensuring quality education options for children of all ages.
Reception Room 5.41 x 4.29 (17'8" x 14'0")
Living Room 8.90 x 4.29 (29'2" x 14'0")
Study 2.90 x 2.71 (9'6" x 8'10")
Garage 6.44 x 2.50 (21'1" x 8'2")
Utility room 4.21 x 2.73 (13'9" x 8'11")
Kitchen/Dining Room 6.37 x 4.26 (20'10" x 13'11")
Bedroom 5.23 x 4.29 (17'1" x 14'0")
Balcony 4.18 x 1.68 (13'8" x 5'6")
Bedroom 4.16 x 3.81 (13'7" x 12'5")
Bedroom 5.61 x 2.78 (18'4" x 9'1")
Bedroom 5.49 x 5.32 (18'0" x 17'5")
Bedroom 5.41 x 4.29 (17'8" x 14'0")
Bedroom 5.33 x 2.71 (17'5" x 8'10")
Arrange Viewing
Harrow High School
(0.13 miles)Good
Number of pupils: 916
Age Range: 11 - 18
Harmony Primary School
(0.13 miles)Number of pupils: 15
Age Range: 5 - 11
Red Balloon Learner Centre - Northwest London
(0.28 miles)Good
Number of pupils: 28
Age Range: 11 - 17
Saint Jerome Church of England Bilingual School
(0.32 miles)Requires Improvement
Number of pupils: 232
Age Range: 4 - 11
Alpha Preparatory School
(0.38 miles)Number of pupils: 175
Age Range: 3 - 11
Elmgrove Primary School & Nursery
(0.46 miles)Good
Number of pupils: 814
Age Range: 3 - 11
Norbury School
(0.47 miles)Good
Number of pupils: 650
Age Range: 3 - 11
The Jubilee Academy
(0.48 miles)Good
Number of pupils: 100
Age Range: 11 - 16
St Anselm's Catholic Primary School
(0.65 miles)Outstanding
Number of pupils: 415
Age Range: 4 - 11
Lammas School
(0.65 miles)Satisfactory
Number of pupils: 150
Age Range: 5 - 19
Property Calculators
Mortgage
Estimated Monthly Mortgage Payment:
£7,340 /mo.25 Years, 5% Interest
Loan
£1,255,500
Total Repay
£2,201,858
Stamp Duty
You’ll have to pay the stamp duty of:
£80,750
0% up to £250,000
5% between £250,000 and £925,000
10% between £925,000 and £1,500,000
Your effective stamp duty rate is 5.79%

Register for Property Alerts
Register your property requirements with us so that you can be notified when properties matching your requirements become available.
