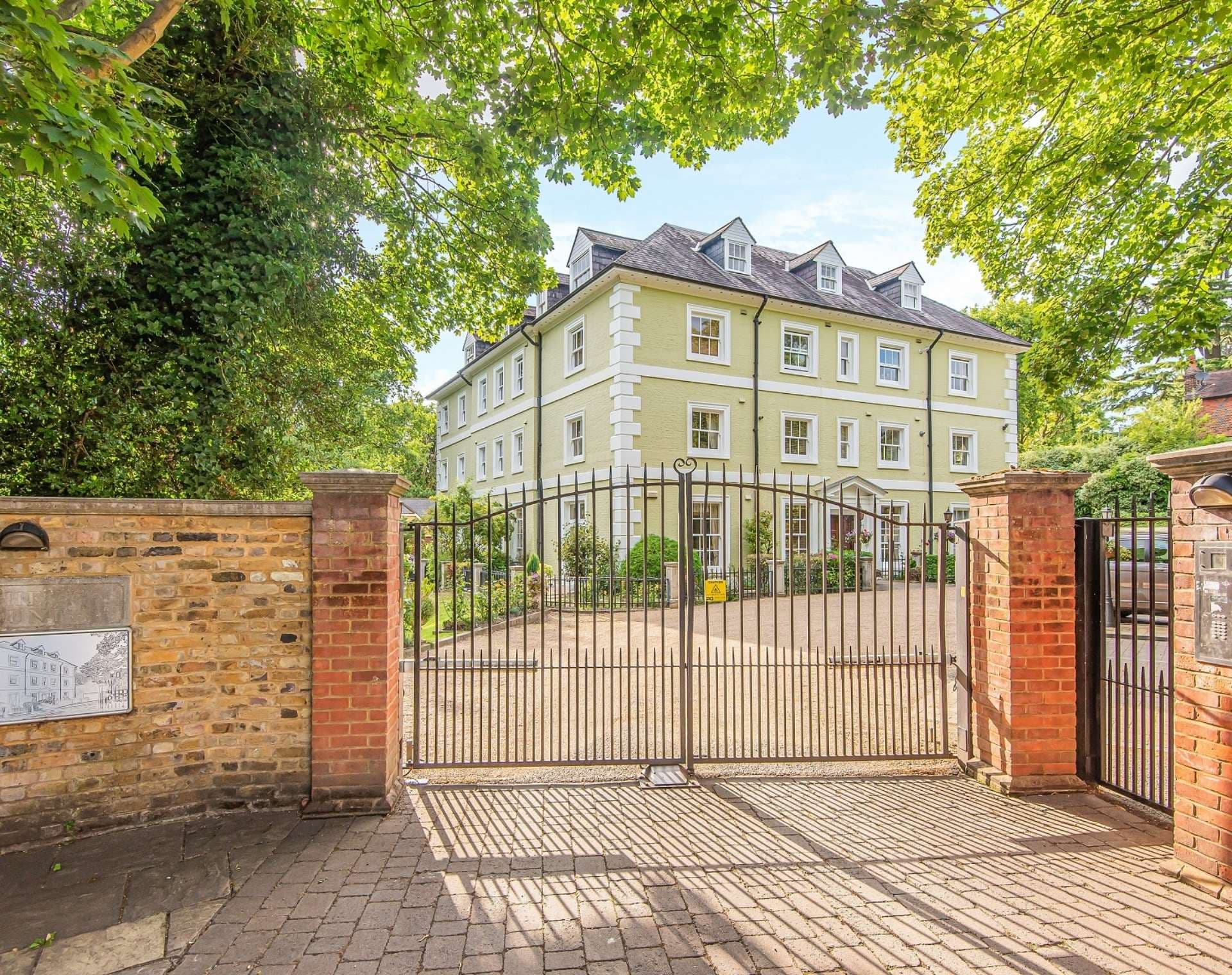Positioned on a peaceful residential road in NW9, this well-presented three-bedroom freehold house combines generous proportions with a bright and versatile layout, complemented by a large private garden and private driveway.
The ground floor opens into an inviting hallway leading to a spacious living room at the front, offering a comfortable setting for relaxation. Adjacent to this sits the dining room, ideal for family meals or entertaining. To the rear, a modern kitchen and dining area provide a welcoming open-plan space with direct access to the garden, allowing plenty of natural light to flow through. A convenient ground-floor WC adds to the practicality of the home.
Upstairs, there are three well-proportioned bedrooms, including a bright principal room and two additional bedrooms suited to guests, children or a home office. A family bathroom and separate WC complete the upper floor, ensuring functionality for daily living.
Outside, the property benefits from a private driveway providing off-street parking, while the expansive rear garden offers a lovely outdoor retreat perfect for relaxing, dining or play.
Set within a friendly and well-connected neighbourhood, the home is close to local amenities, parks, schools and transport links offering access into central London. With its spacious layout, modern potential and desirable location, this property presents an appealing opportunity for families and professionals alike.
Living Room 3.44 x 4.26 (11'3" x 13'11")
Dining Room 3.29 x 3.88 (10'9" x 12'8")
Kitchen 1.93 x 2.52 (6'3" x 8'3")
Kitchen/Dining Area 3.93 x 2.43 (12'10" x 7'11")
W/C 0.80 x 1.16 (2'7" x 3'9")
Bathroom 1.35 x 2.02 (4'5" x 6'7")
W/C 0.79 x 1.29 (2'7" x 4'2")
Bedroom 2.67 x 4.40 (8'9" x 14'5")
Bedroom 2.51 x 3.94 (8'2" x 12'11")
Bedroom 1.96 x 2.03 (6'5" x 6'7")

