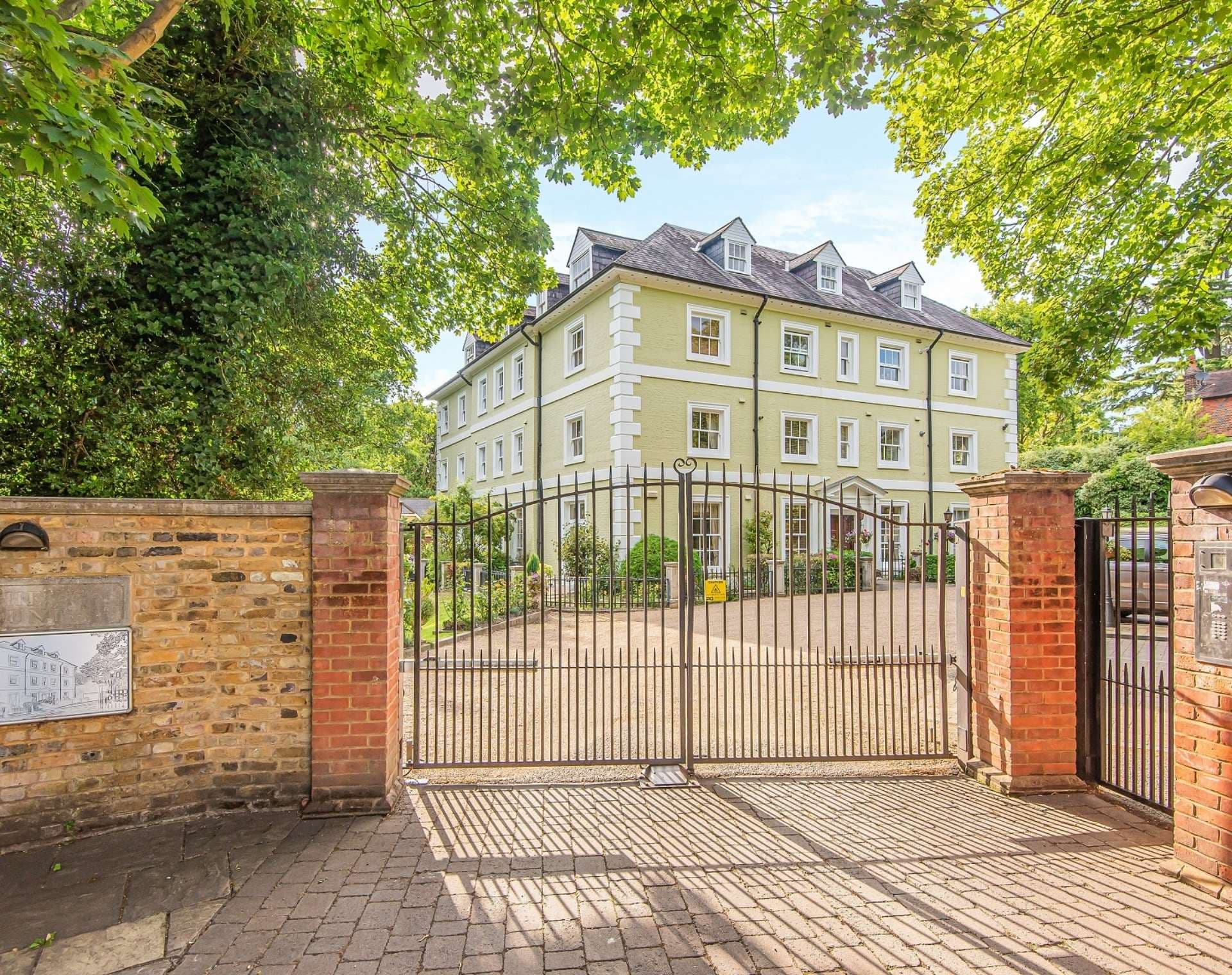Set within the secure and sought-after development of King Henry Mews, this three-bedroom terraced house offers over 1,090 square feet of internal space across three floors. Built in 2005, the house is in very good condition, with underfloor heating throughout, a private south-facing garden, and allocated parking within the gated mews. Located in the heart of Harrow on the Hill village, the house enjoys a quiet setting within a historic neighbourhood, with excellent schools, local shops, and transport connections close by.
The ground floor is arranged around a central hallway, with a modern fitted kitchen at the front and a guest WC to the side. The main living room spans the full width of the house at the rear, opening directly onto the garden through a set of glazed double doors. The garden is both private and not overlooked, enjoying a bright southerly aspect that is ideal for outdoor dining and relaxing.
On the first floor are two double bedrooms and two bathrooms. The front-facing bedroom includes fitted wardrobes and an en suite shower room, while the rear bedroom is served by a second bathroom located off the central landing.
The top floor is home to a generous third bedroom, complete with fitted storage. Quietly tucked away above the rest of the house, it offers a versatile space that could be used as a bedroom, study or additional living area.
King Henry Mews is a well-kept, gated development built in a traditional style to reflect the architectural character of Harrow on the Hill. The area offers a village-like atmosphere, with independent cafés, green spaces, and convenient access to central London via nearby Harrow on the Hill station.
Living Room 3.66 x 4.92 (12'0" x 16'1")
Kitchen 3.53 x 1.74 (11'6" x 5'8")
W/C 1.49 x 1.19 (4'10" x 3'10")
Bedroom 3.58 x 2.78 (11'8" x 9'1")
Ensuite 1.53 x 1.98 (5'0" x 6'5")
Bathroom 1.67 x 2.02 (5'5" x 6'7")
Bedroom 4.10 x 3.83 (13'5" x 12'6")
