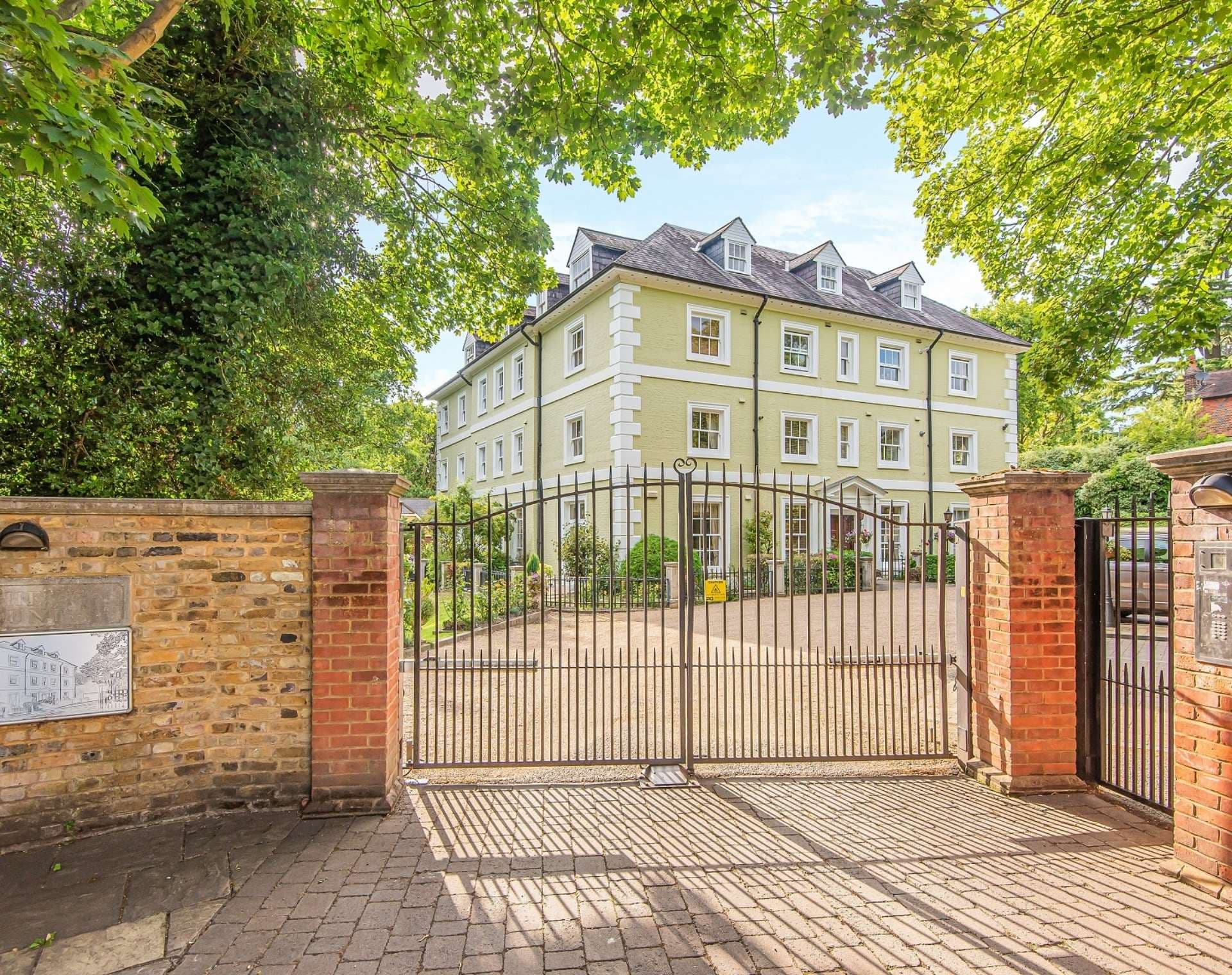Set in a desirable part of Harrow, this substantial four-bedroom, two-bathroom semi-detached home offers over 2,000 sq ft of internal space, blending generous proportions with comfortable family living.
The ground floor opens with a bright entrance hallway leading to a spacious living room, thoughtfully positioned for relaxation and family gatherings. At the front of the house, a second reception room features an attractive bay window, making it an ideal setting for a formal lounge, home office or guest bedroom. To the rear, the modern kitchen and dining area offers an excellent space for everyday living, with direct access to the garden. A ground-floor bathroom and utility room add to the practicality of the layout, while the integral garage provides valuable storage and secure parking.
Upstairs, four well-sized bedrooms offer flexible accommodation for families of all sizes. The principal bedroom benefits from a wide bay window and ample storage, while the remaining rooms are equally bright and versatile. A second family bathroom completes the upper floor.
Outside, the property features a large private driveway providing off-street parking for several cars, and a substantial rear garden, mostly laid to lawn with plenty of room for outdoor entertaining, play or future landscaping potential.
Situated within easy reach of Harrow town centre, highly regarded schools and excellent transport links including Harrow-on-the-Hill and West Harrow stations, this home presents an excellent opportunity for growing families seeking space, convenience and comfort in a well-connected location.
Living Room 4.04 x 7.13 (13'3" x 23'4")
Reception/Bedroom 4.04 x 3.92 (13'3" x 12'10")
Garage 2.63 x 3.91 (8'7" x 12'9")
Dining Room 3.00 x 3.21 (9'10" x 10'6")
Kitchen 5.70 x 3.63 (18'8" x 11'10")
Bathroom 1.66 x 2.56 (5'5" x 8'4")
Utility Room 1.55 x 1.44 (5'1" x 4'8")
Bedroom 4.08 x 4.87 (13'4" x 15'11")
Bedroom 3.12 x 4.25 (10'2" x 13'11")
Bedroom 3.12 x 4.25 (10'2" x 13'11")
Bedroom 2.65 x 3.54 (8'8" x 11'7")
Bathroom 2.63 x 2.72 (8'7" x 8'11")
Outbuilding 4.98 x 2.71 (16'4" x 8'10")

