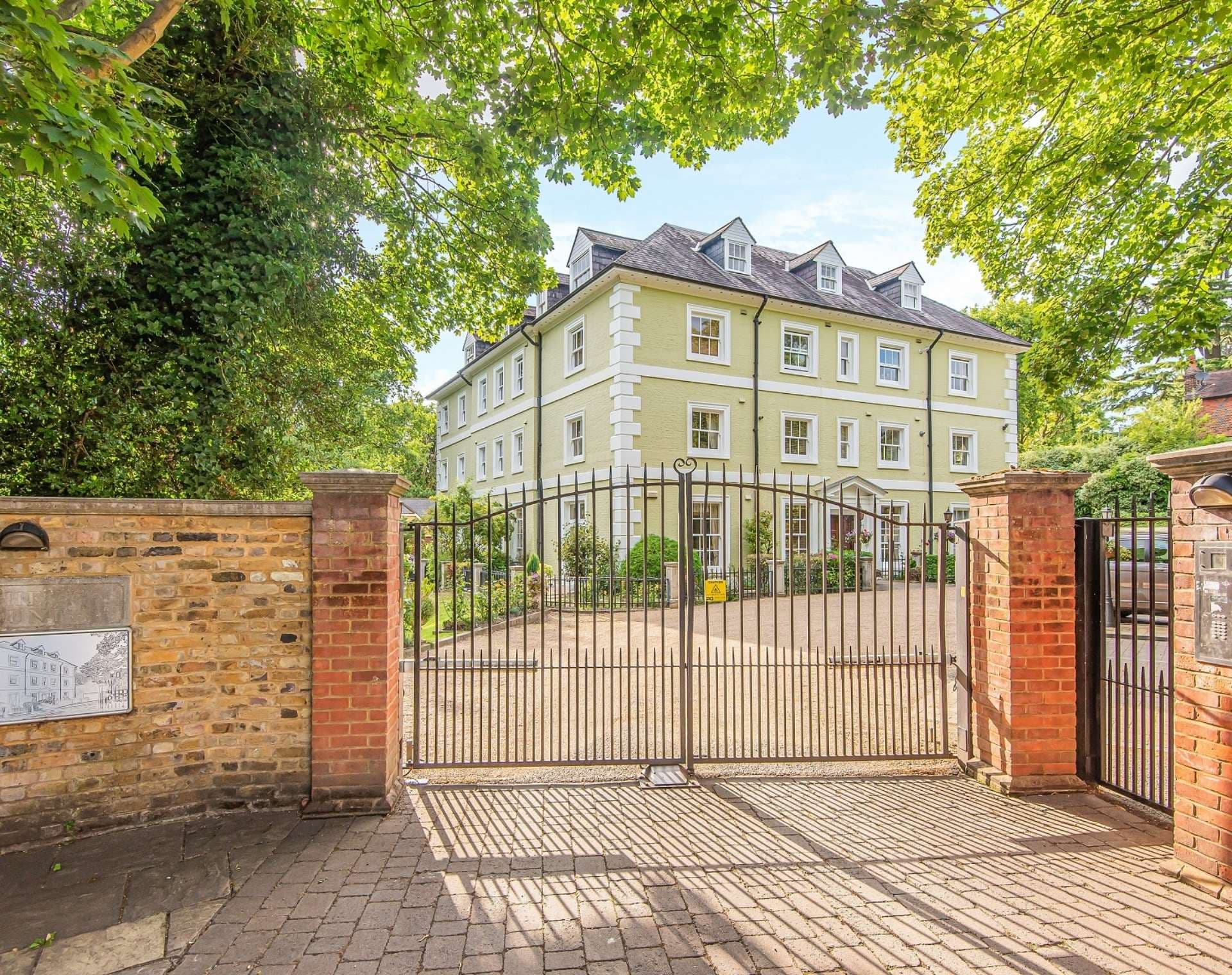Inside the Home
This well-presented two-bedroom cottage offers a practical layout across two floors. A welcoming hallway opens into a spacious through lounge, where defined areas for living and dining are naturally created. Large windows at both ends allow light to fill the room, while neutral décor keeps the space versatile.
To the rear, a fitted kitchen makes good use of its footprint, with modern cabinetry and worktops providing plenty of storage and preparation space. The ground floor bathroom sits alongside, finished in a contemporary style with an overhead shower.
Upstairs, the main bedroom spans the front of the house, comfortably accommodating wardrobes and additional furnishings. The second bedroom overlooks the garden, offering a quieter setting well suited to a guest room, study, or nursery.
Outdoor Space
The rear garden is a standout feature—fully fenced, private, and generously sized. A raised deck provides space for outdoor dining or entertaining, while the lawn stretches beyond, offering flexibility for families, keen gardeners, or simply relaxing outdoors.
Local Area
Located close to central Harrow, the cottage benefits from excellent local amenities within walking distance, including shops, cafés, and everyday conveniences. Harrow on the Hill village, known for its historic architecture and schools, is also nearby.
Commuters are well served with Harrow on the Hill (Metropolitan and Chiltern lines), Harrow & Wealdstone (Bakerloo line, Overground and National Rail), and South Harrow station, which offers Piccadilly line services into central London. This wide choice of transport links ensures fast and frequent connections across the capital.
A selection of green spaces and local schools further adds to the appeal, making this a well-connected home that balances comfort with convenience.
Living Room/Dining Room 7.79 x 3.23 (25'6" x 10'7")
Bathroom 1.50 x 2.06 (4'11" x 6'9")
Kitchen 3.05 x 2.01 (10'0" x 6'7")
Bedroom 3.45 x 3.40 (11'3" x 11'1")
Bedroom 4.19 x 2.31 (13'8" x 7'6")
