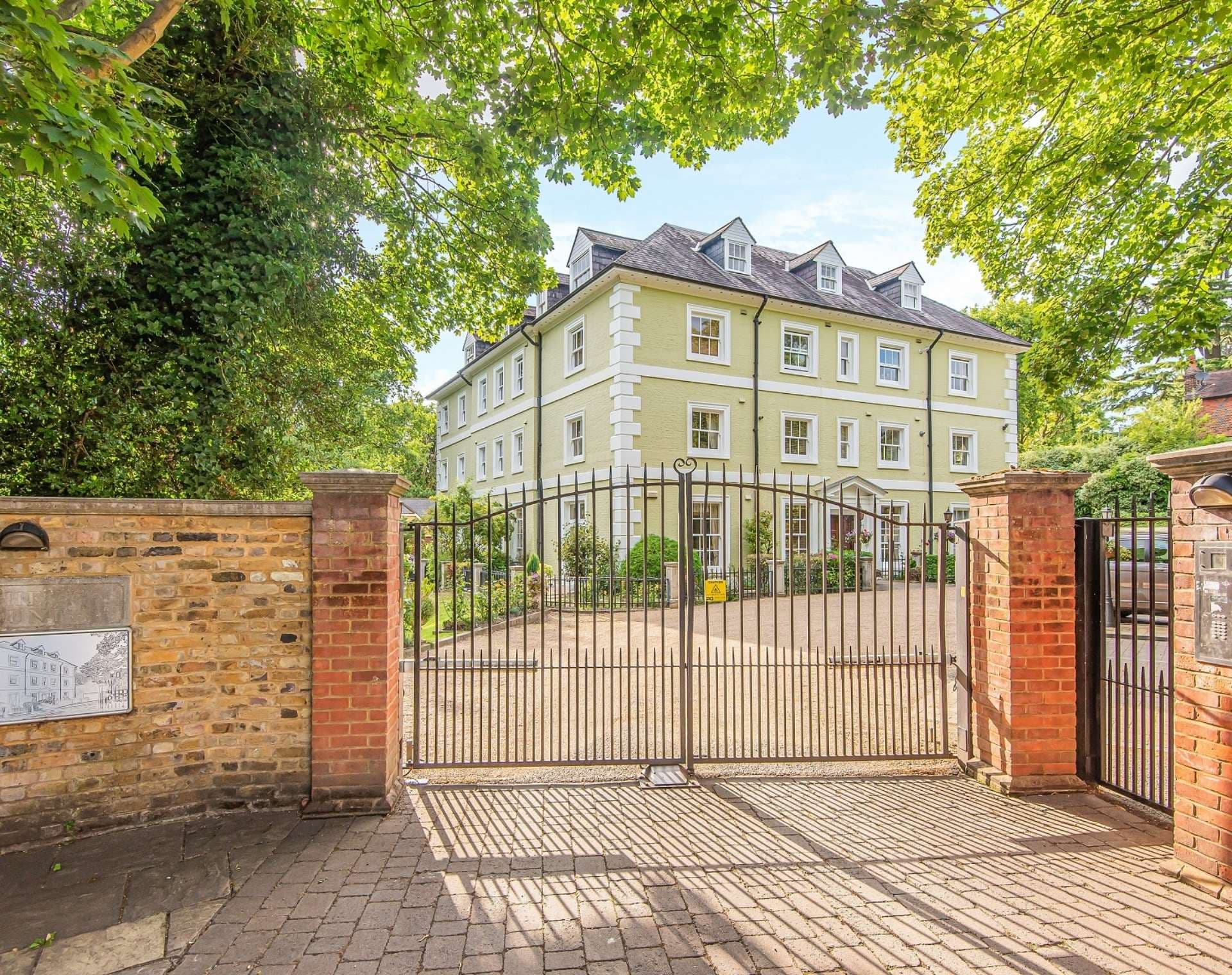This spacious four-bedroom freehold home offers an exceptional blend of family comfort, versatility and convenience. Positioned on a quiet residential road, the property benefits from a private driveway providing off-street parking and a generous rear garden, perfect for outdoor dining, relaxation and entertaining. The mature garden offers ample space for children to play and for creating a peaceful retreat within the home’s large plot.
The ground floor opens into a bright and welcoming living room leading through to an impressive open-plan kitchen and dining area — an ideal setting for gatherings and everyday family life. A ground-floor double bedroom and contemporary bathroom add flexibility, catering perfectly for guests, multi-generational families, or use as a private study or playroom. The separate utility room provides valuable storage and functionality, enhancing the home’s practicality.
Upstairs, three well-proportioned bedrooms are complemented by a modern family bathroom and a separate WC, ensuring convenience for busy households. Each room benefits from excellent natural light, creating a warm, inviting atmosphere throughout.
Situated within easy reach of highly regarded schools, local parks, shops and excellent transport links, this home combines spacious interiors with a desirable suburban setting. Offering generous proportions, outdoor space and scope to tailor to your own taste, this property represents an ideal long-term family residence in a sought-after Harrow location.
Bedroom 4.17 x 3.63 (13'8" x 11'10")
Living Room 3.96 x 5.38 (12'11" x 17'7")
Kitchen/Dining Area 3.50 x 8.02 (11'5" x 26'3")
Utility Room 5.72 x 2.06 (18'9" x 6'9")
Bathroom 1.54 x 2.15 (5'0" x 7'0")
Bedroom 3.94 x 3.20 (12'11" x 10'5")
Bedroom 4.17 x 3.29 (13'8" x 10'9")
Bedroom 2.64 x 2.02 (8'7" x 6'7")
Bathroom 1.67 x 2.15 (5'5" x 7'0")
W/C 0.79 x 1.28 (2'7" x 4'2")
